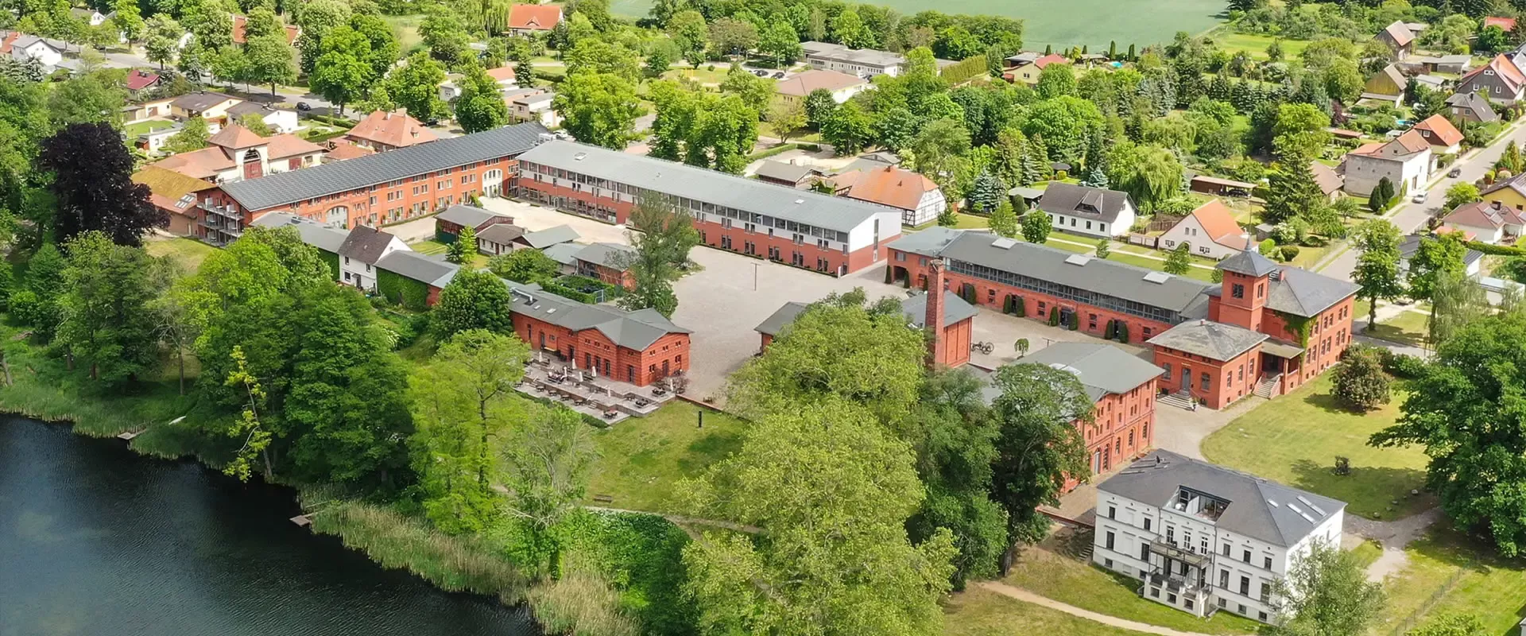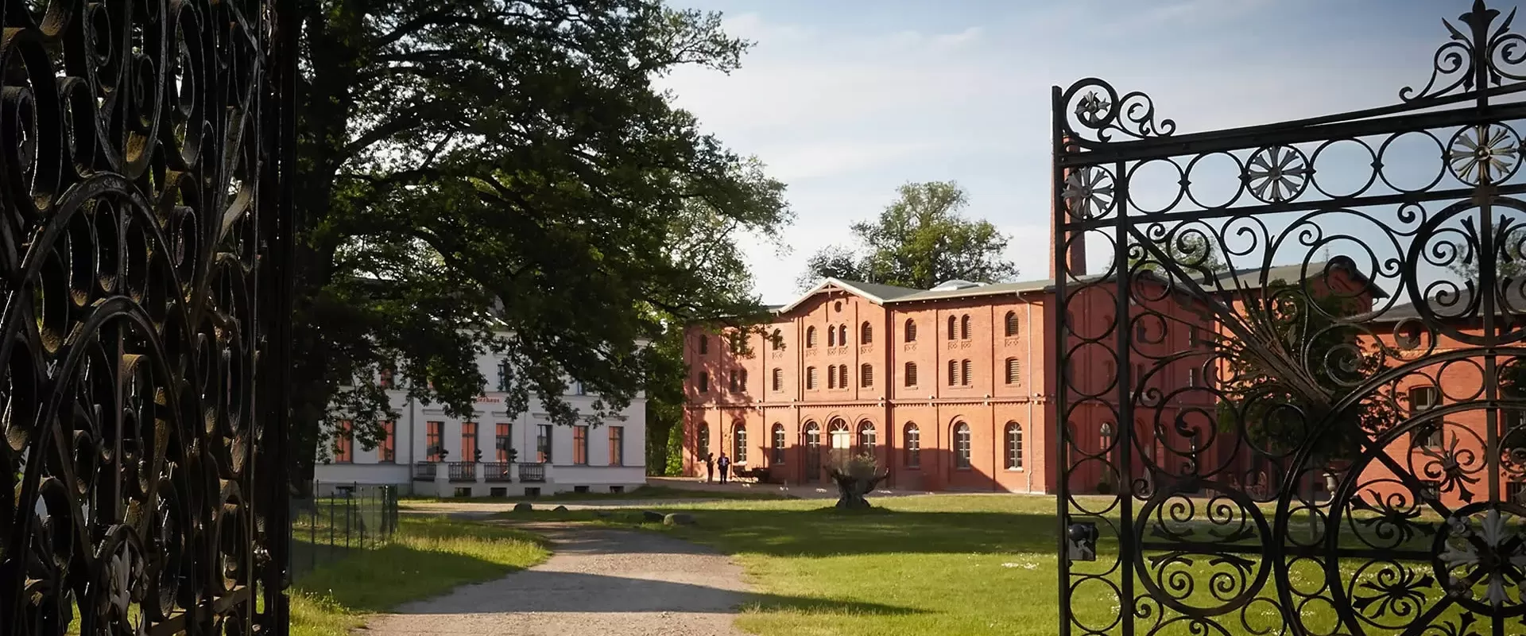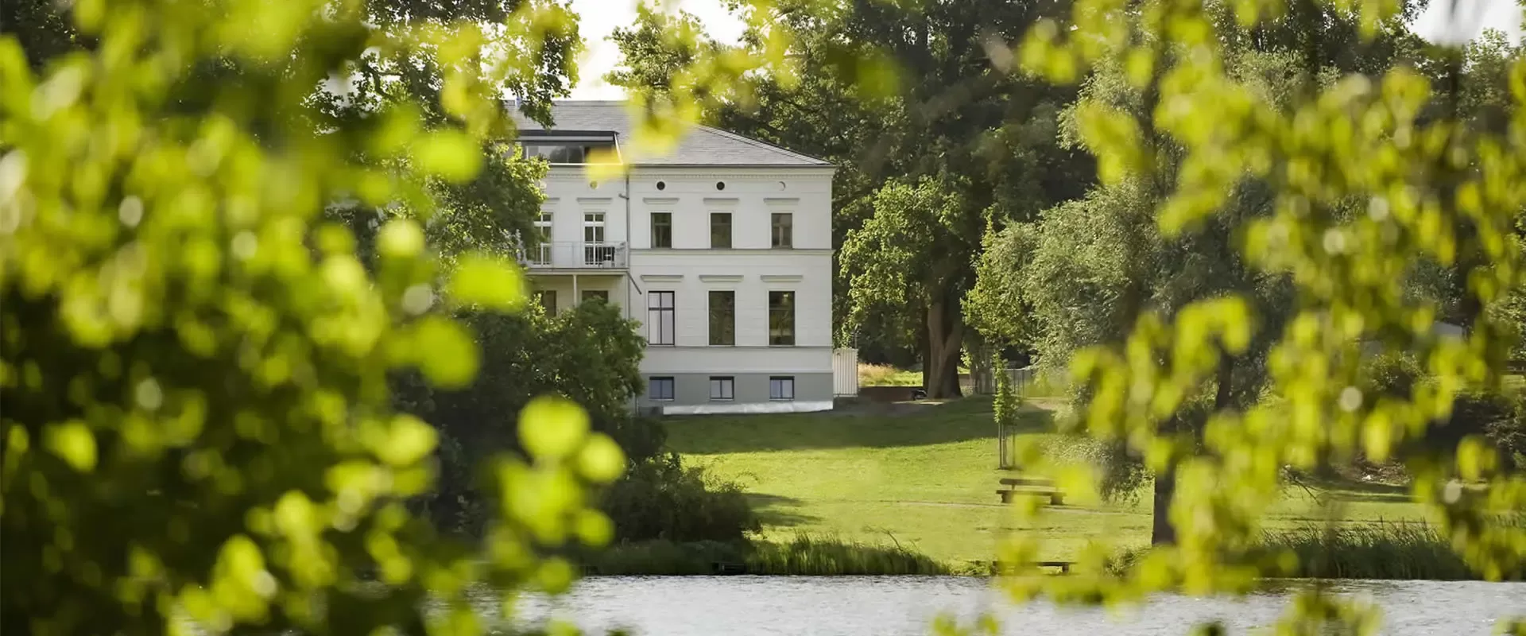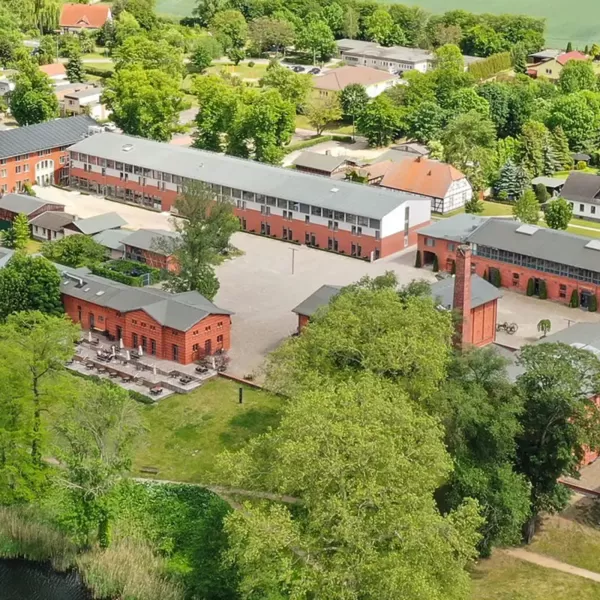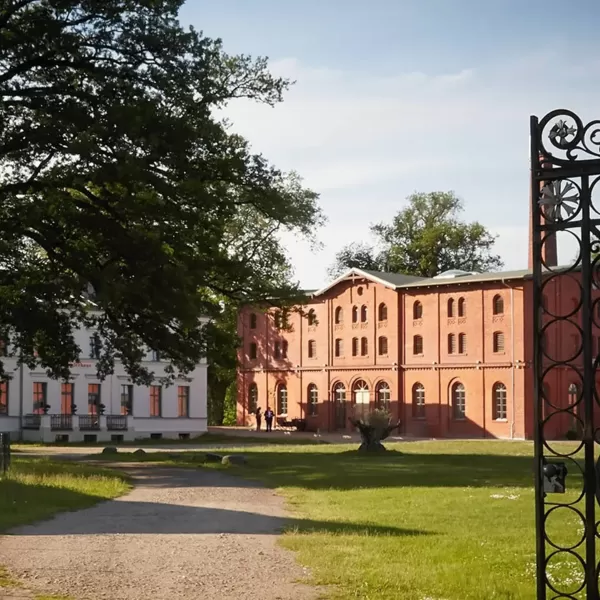NACHHALTIG TAGEN, HEIRATEN UND FEIERN AM SEE AUF DEM
LANDGUT STOBER
Hier bei Berlin haben sich schon vor 80 Jahren Menschen getroffen, um über Veränderungen in der Welt zu sprechen, über eine bessere Welt - das ist unser Spirit.
Entschleunigen, entspannen, sich wohlfühlen…
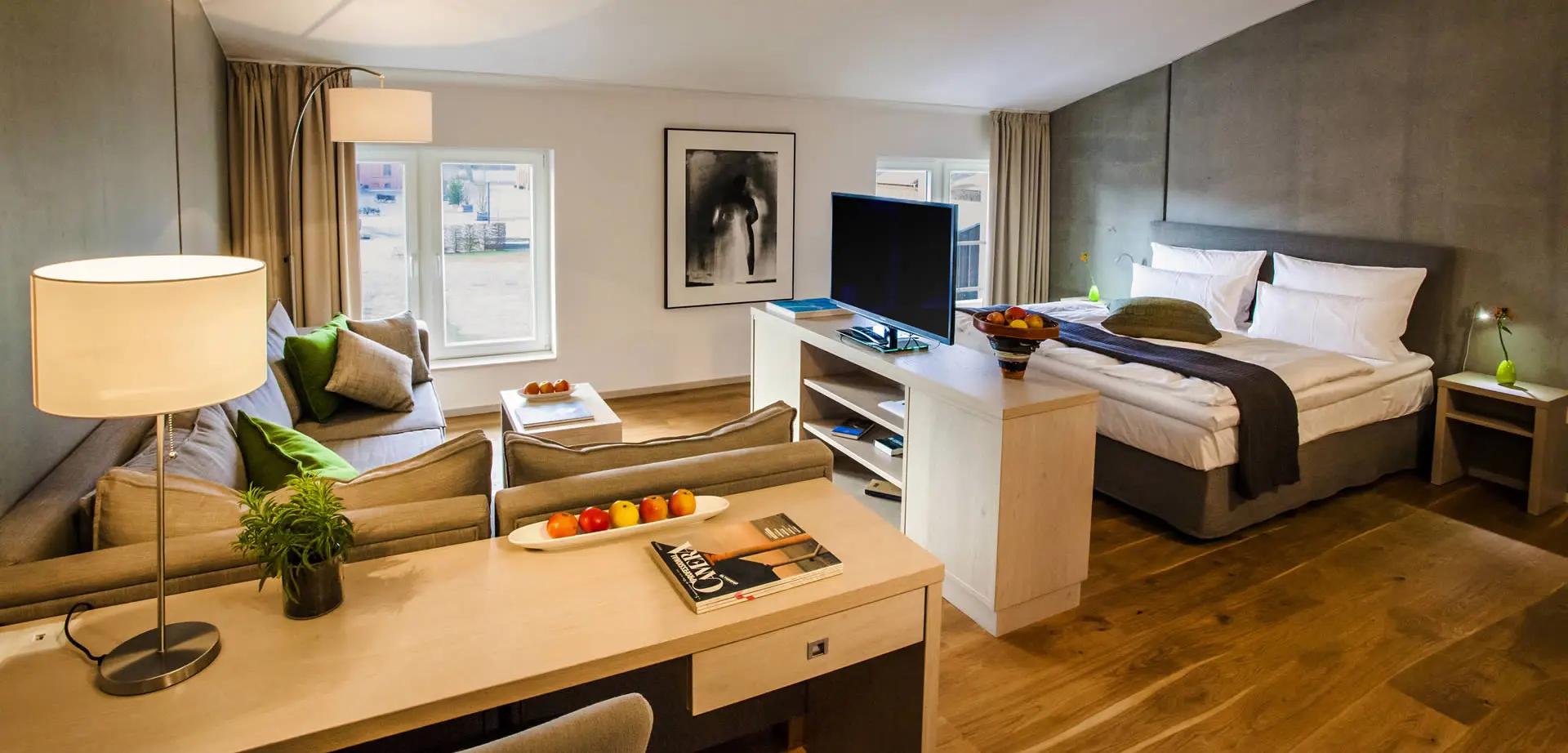
Bio-Hotel - Logierhaus
Das können Sie bei uns im mehrfach preisgekrönten Bio-Hotel oder unserem alten Logierhaus. Überwiegend mit natürlichen und nachwachsenden Materialien haben wir insgesamt 300 Zimmer gestaltet. Das Holz verströmt noch immer die Wärme des Waldes. Die Ausstattung unseres Bio-Hotels und der Zimmer ist das Abbild unserer Liebe zur Natur. zum Hotel
Bio-Hotel - Logierhaus
Das können Sie bei uns im mehrfach preisgekrönten Bio-Hotel oder unserem alten Logierhaus. Überwiegend mit natürlichen und nachwachsenden Materialien haben wir insgesamt 300 Zimmer gestaltet. Das Holz verströmt noch immer die Wärme des Waldes. Die Ausstattung unseres Bio-Hotels und der Zimmer ist das Abbild unserer Liebe zur Natur. zum Hotel
Zertifizierte klimapositive Tagungen & Veranstaltungen

Tagungen
Das Landgut Stober ist der Ort der Inspiration für verantwortungsvolles Wirtschaften. Genau deshalb buchen uns 80% unserer Kunden für Führungskräftecoachings, Teambuildings, Networking-Formate, Mitarbeitermotivation & Stakeholdermanagement. Hier haben sich schon vor 80 Jahren Menschen getroffen, um über Veränderungen in der Welt zu sprechen, über eine bessere Welt – das ist unser Spirit. zur Übersicht Tagungsräume
Tagungen
Das Landgut Stober ist der Ort der Inspiration für verantwortungsvolles Wirtschaften. Genau deshalb buchen uns 80% unserer Kunden für Führungskräftecoachings, Teambuildings, Networking-Formate, Mitarbeitermotivation & Stakeholdermanagement. Hier haben sich schon vor 80 Jahren Menschen getroffen, um über Veränderungen in der Welt zu sprechen, über eine bessere Welt – das ist unser Spirit. zur Übersicht Tagungsräume
Romantisch Heiraten am See
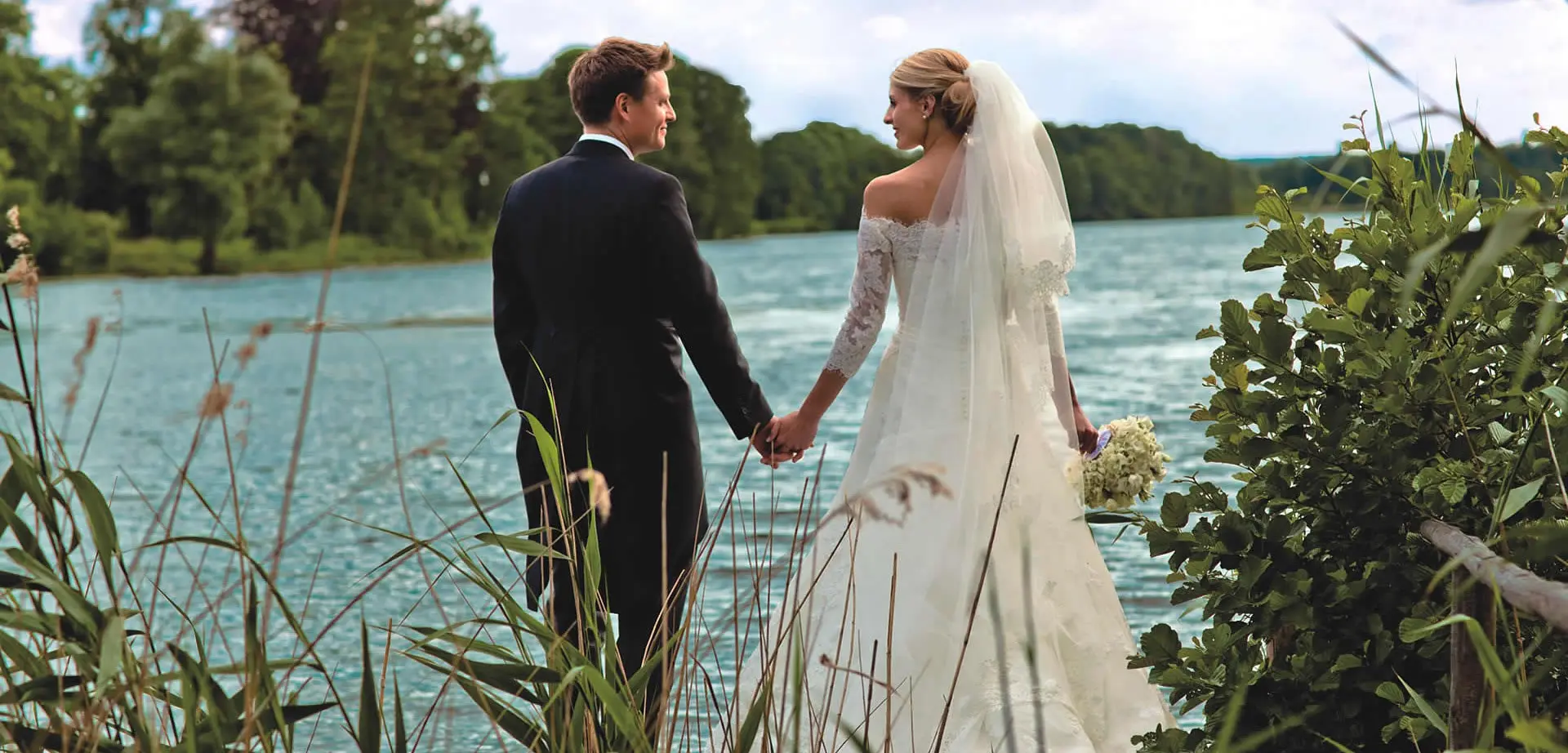
Heiraten
Wer durch das imposante rote Backsteinportal mit alten Sandsteinskulpturen geht, betritt einen besonderen Ort. Das alte Logierhaus, die Ställe, die Brennerei, der Kornspeicher, hohe alte Bäume am Seeufer. Es ist ein Ort voller Atmosphäre und Geist, fernab von Stress und Hektik. Es ist ein magischer Ort. mehr Infos zu Heiraten
Heiraten
Wer durch das imposante rote Backsteinportal mit alten Sandsteinskulpturen geht, betritt einen besonderen Ort. Das alte Logierhaus, die Ställe, die Brennerei, der Kornspeicher, hohe alte Bäume am Seeufer. Es ist ein Ort voller Atmosphäre und Geist, fernab von Stress und Hektik. Es ist ein magischer Ort. mehr Infos zu Heiraten
Firmenveranstaltungen & private Feiern
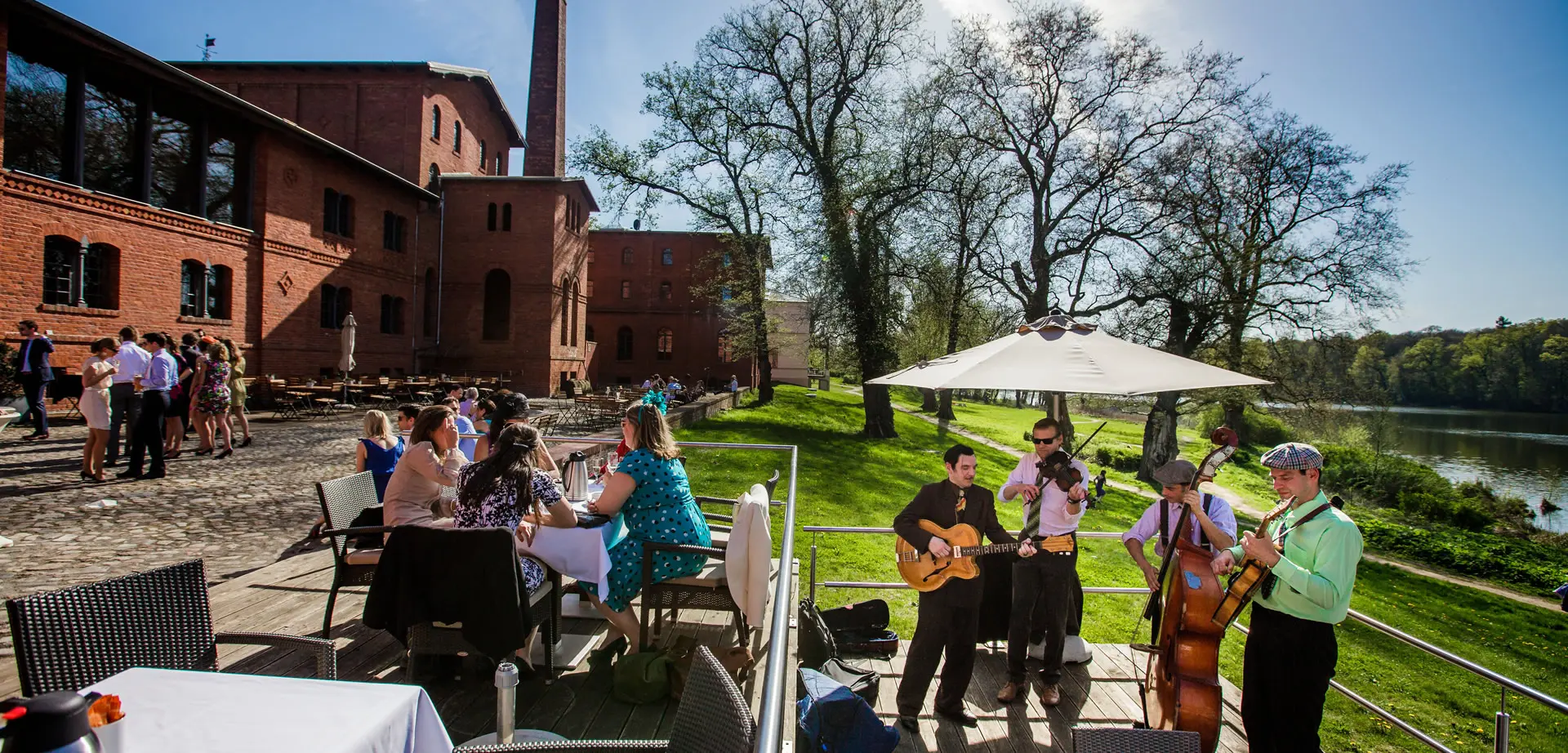
Events & Feiern
Exklusive Feier oder Produktpräsentation von 20 bis 3000 Gästen: Ein Ministerpräsident und ein Bauernpräsident singen um Mitternacht auf der Bühne Rolling StonesLieder oder Frau Müller und Herr Schmitt trällern ins Karaoke-Mikrofon; von „Bauer sucht Frau“ bis „The Voice of Germany“, von MAKITA bis VW – wir machen alle glücklich.. mehr Infos zu Events
Events & Feiern
Exklusive Feier oder Produktpräsentation von 20 bis 3000 Gästen: Ein Ministerpräsident und ein Bauernpräsident singen um Mitternacht auf der Bühne Rolling StonesLieder oder Frau Müller und Herr Schmitt trällern ins Karaoke-Mikrofon; von „Bauer sucht Frau“ bis „The Voice of Germany“, von MAKITA bis VW – wir machen alle glücklich.. mehr Infos zu Events
Frische regionale Küche
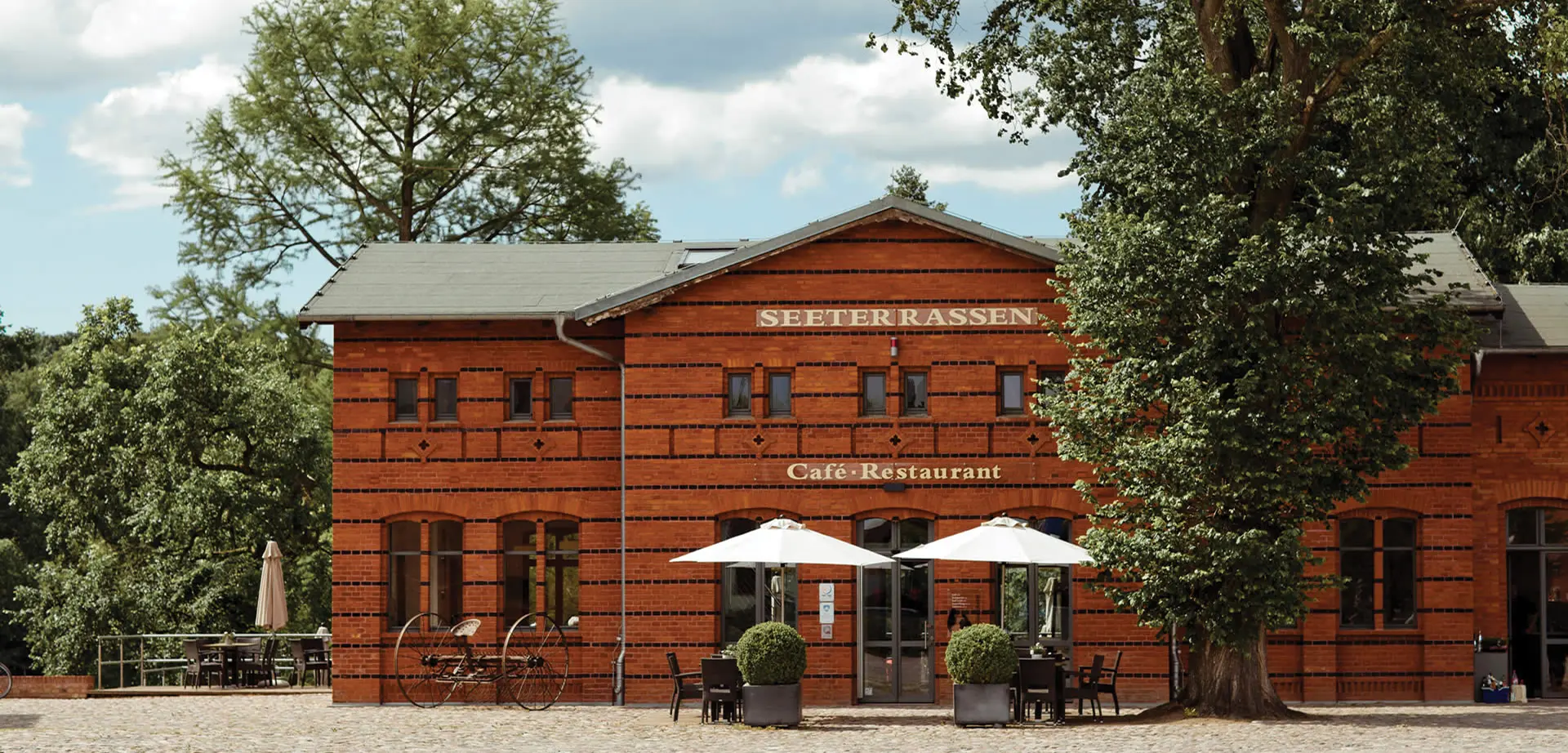
Gastronmie
Auf der schönsten Seeterrasse des Havellandes begeistern wir unsere Gäste mit kreativer Küche aus marktfrischen & regionalen Zutaten. Biologisch erzeugte Lebensmittel und artgerechte Tierhaltung sind uns wichtig. Wir stehen für einen sorgsamen Umgang mit unseren natürlichen Ressourcen. zu unserem Restaurant
Gastronmie
Auf der schönsten Seeterrasse des Havellandes begeistern wir unsere Gäste mit kreativer Küche aus marktfrischen & regionalen Zutaten. Biologisch erzeugte Lebensmittel und artgerechte Tierhaltung sind uns wichtig. Wir stehen für einen sorgsamen Umgang mit unseren natürlichen Ressourcen. zu unserem Restaurant
Von der Vergangenheit über die Gegenwart in die Zukunft
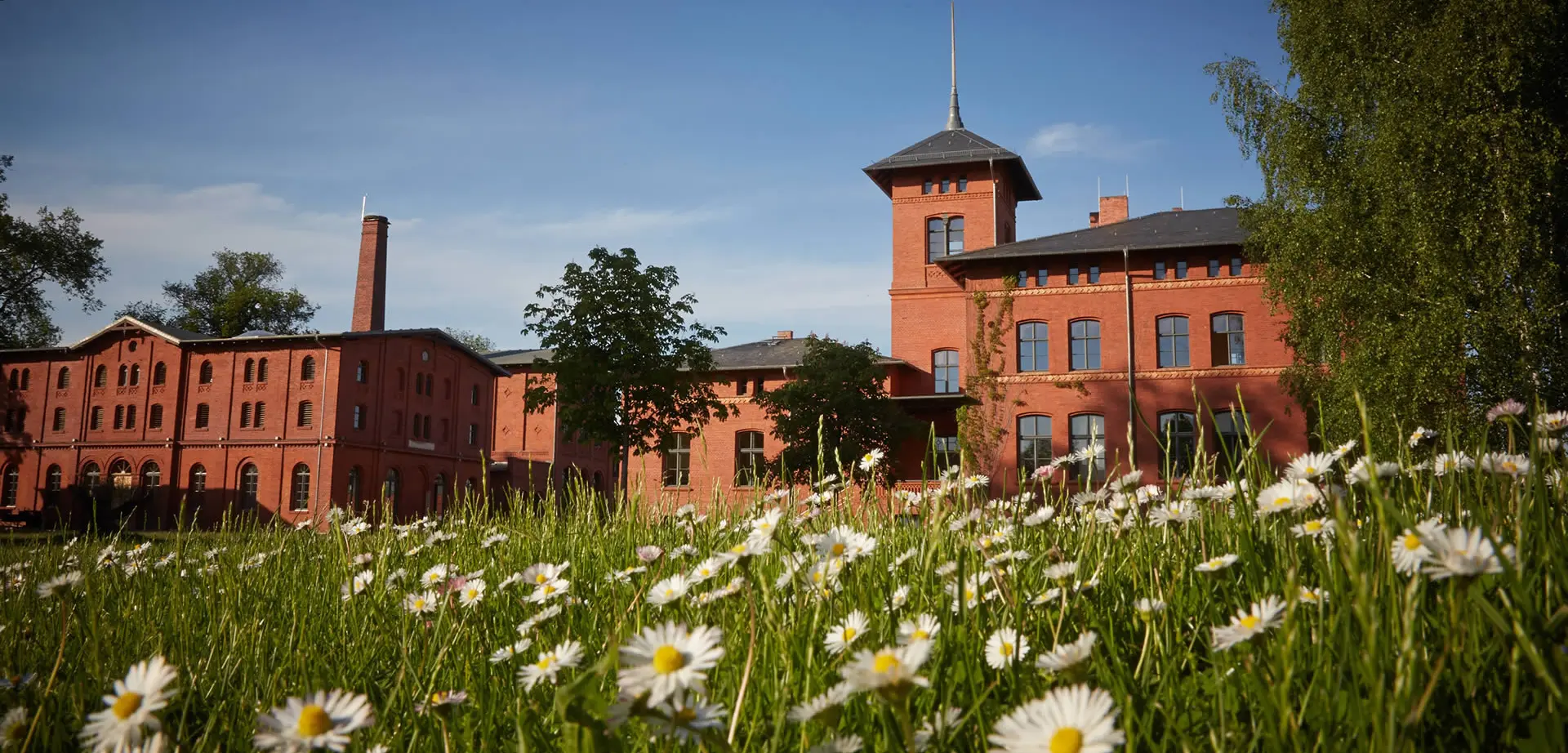
Landgut Stober
Das Landgut Stober steht auf 2100 Jahre alten germanischen Siedlungsresten, wird urkundlich erstmals 1373 erwähnt. 1866 übernimmt die Familie Borsig das marode Anwesen und entwickelt es zum landwirtschaftlichen Mustergut in ökologischer und sozialer Verantwortung. Nach der Wende erwirbt Michael Stober das Landgut.
Landgut Stober
In der Folge wird das Anwesen zu einem internationalen Begegnungsort. Authentisch und Inspirierend, wertschätzend und respektvoll, sagen die Gäste und die Mitarbeiter*innen grünstes Hotel 2017 und 2021, klimaneutral seit 2013, tief verwurzelt in der Gemeinwohlökonomie, ist ein Leuchtturm, der weit über die Grenzen Brandenburgs hinaus bekannt ist. mehr zur Geschichte
Landgut Stober
Das Landgut Stober steht auf 2100 Jahre alten germanischen Siedlungsresten, wird urkundlich erstmals 1373 erwähnt. 1866 übernimmt die Familie Borsig das marode Anwesen und entwickelt es zum landwirtschaftlichen Mustergut in ökologischer und sozialer Verantwortung. Nach der Wende erwirbt Michael Stober das Landgut.
In der Folge wird das Anwesen zu einem internationalen Begegnungsort. Authentisch und Inspirierend, wertschätzend und respektvoll, sagen die Gäste und die Mitarbeiter*innen grünstes Hotel 2017 und 2021, klimaneutral seit 2013, tief verwurzelt in der Gemeinwohlökonomie, ist ein Leuchtturm, der weit über die Grenzen Brandenburgs hinaus bekannt ist. mehr zur Geschichte
Akademie für achtsames Handeln

Achtsamkeit
Sinnvolles Handeln, keine Lebenszeit mehr vergeuden, anderen mit Würde begegnen, respektvoller Umgang mit unseren Ressourcen, Solidarität mit allen Menschen: Wenn diese Aspekte essenziell sind für Ihr kurzes Dasein auf diesem Planeten, dann sind Sie richtig bei uns. mehr zu achtsam Handeln
Achtsamkeit
Sinnvolles Handeln, keine Lebenszeit mehr vergeuden, anderen mit Würde begegnen, respektvoller Umgang mit unseren Ressourcen, Solidarität mit allen Menschen: Wenn diese Aspekte essenziell sind für Ihr kurzes Dasein auf diesem Planeten, dann sind Sie richtig bei uns. mehr zu achtsam Handeln


